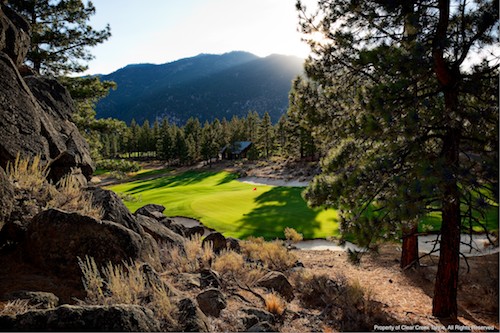It’s always a joy to happen upon a Julia Morgan-designed building—the combination of Arts & Crafts and classical architecture makes you feel like you’ve arrived home. I was unaware of the two Lake Tahoe homes she designed and was especially eager to visit Twin Pines Lake & Ski House, named for two towering Ponderosa Pines that lined the lakeshore when the home was built.
Built in 1928, the Arts & Crafts cabin harbors well-preserved details: original door hardware, hand-forged wrought iron vents, pine tree andirons, and cedar, pine, and granite construction. It was purchased in 2016 by nearby Clear Creek Tahoe, a private residential golf club community. Clear Creek is set on the eastern slope of the Carson Range in the Sierra Nevada Mountains.

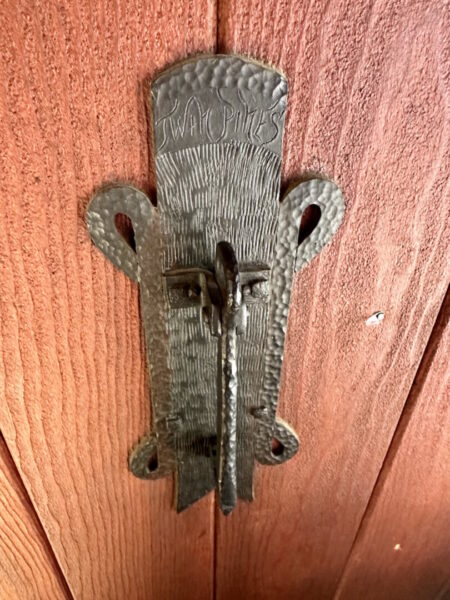
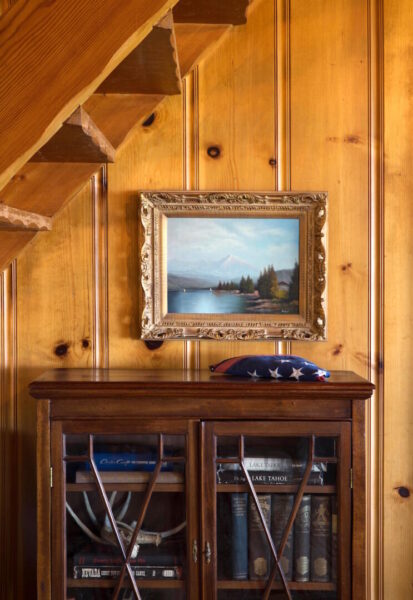
A Series of Firsts for Morgan
Morgan (1872-1957) designed more than 700 buildings in California, most notably Hearst Castle in San Simeon. For 28 years, “Morgan supervised nearly every aspect of construction at Hearst Castle including the purchase of everything from Spanish antiquities to Icelandic moss to reindeer for the Castle’s zoo,” according to the Hearst Castle website.
Morgan was California’s first licensed woman architect and the first woman to gain admission to the architecture program at École nationale supérieure des beaux-arts in Paris.
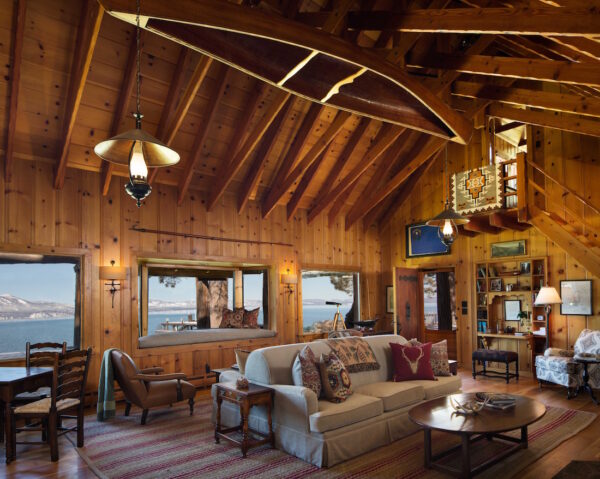
Morgan’s 2,702 square-foot Twin Pines cabin, set along 180 feet of private shoreline, originally had three bedrooms. The master bedroom has since been converted into a library with shelves stocked with bygone treasures. They include first editions of Mark Twain’s books and film scripts from the TV show, Bonanza. Clear Creek Tahoe occupies the approximate land where the show’s fictional Ponderosa Ranch existed (according to the burning map of the area featured in the show’s opening credits).
The cabin’s warmth and charm are largely distinguished by knotty pine walls, accented by cozy window seats that look out onto the lake. Snowshoes, cross-country skis, and 1930s fishing rods adorn the walls, and a century-plus-old canoe hangs from the ceiling. Vintage postcards, photos and other homey touches are placed throughout.
Two upstairs bedrooms, accessed by steep stairs, have been converted to changing rooms. The garage now serves as a mudroom, ski boot changing room, and a folksy bar.
Twin Pines also has a private dock and a 1,274-square-foot guesthouse built in the 1950s.
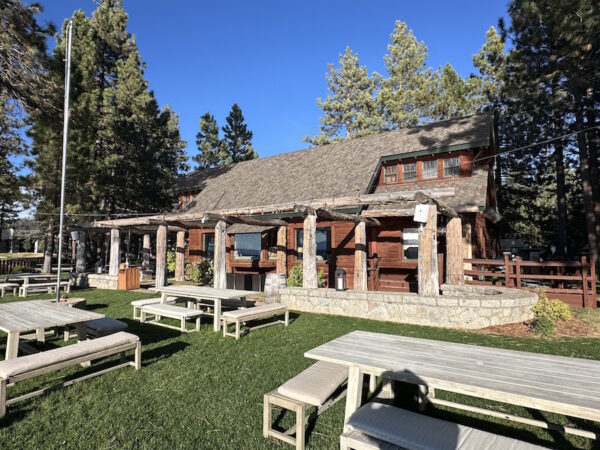
Members of Clear Creek Tahoe use the facility as a beach and ski house–it’s near Heavenly Ski Resort’s gondola. Many stop in for a glass of wine, a meal, a good book from the library, or a chat with the affable staff. The lodge is one of Clear Creek’s standout amenities, a rare hangout place given its historical roots.
The kitchen harbors a surprise: open a hidden door faced with a first aid cabinet and make your way up a narrow stairway. At the top, duck into a small secret room, purportedly created during the 1920s when area residents feared Mafia kidnappings. The room was a place to hide children.

Clear Creek Tahoe’s Famed Historical Roots
Clear Creek Tahoe is spread over 2,136 acres bordered by six million acres of national forest–its golf course winds in and around the setting that’s dotted with ponds. The Nature Conservancy reserves 853 of Clear Creek’s acres as a permanent conservation easement, so there’s plenty of open space. The golf course launched in 2009, a Bill Coore and Ben Crenshaw design. Membership is capped at 350.
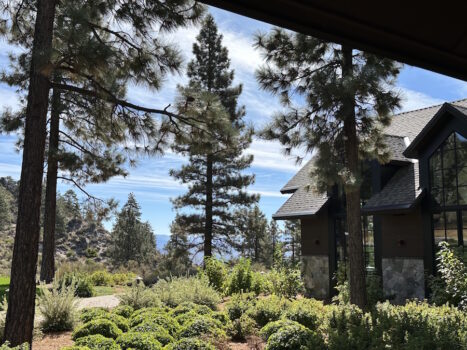
Ninety-three mountain-modern and farmhouse-style homes have been built around the course. Home lots total 384. The homesites vary greatly with some set on dramatic rock outcroppings or wooded settings. Many have spectacular vistas.
The property has three trails: the Headwaters, Lookout, and Clear Creek Trail. I hiked several miles of the Lookout trail that edges a mountain overlooking a valley. Others thread through meadows.
The golf course is edged by Jeffrey pine and winding trails; an abiding sense of history surrounds the land. The course’s Swift’s Station pavilion was named for the wagon train stop that served miners and cattlemen. It’s just below the eastern summit of the Sierra Nevada Mountains. The surrounding mountainside was once threaded with timber fumes that conveyed logs from a summit to the western Nevada mines.
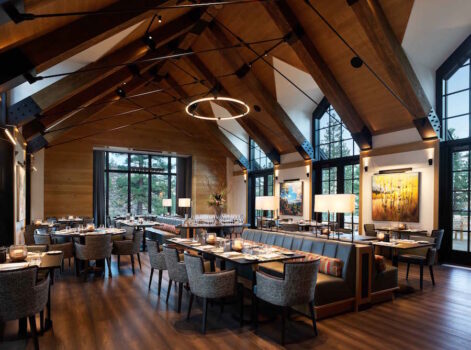
Members can rent four cabins near the clubhouse. One is inspired by Schneider Ranch, which Clear Creek acquired–a frozen-in-time family homestead with an abandoned original homestead cabin and farmhouse.
Clear Creek’s amenities include a family rec campus called Summit Camp (pool, water slide, fire pits, hot tub, cafe, locker rooms and showers, and tennis and pickleball courts). The community’s centerpiece is a 20,000-square-foot clubhouse and wellness center: dining room, pub and lounge, spa treatment rooms, and an extensive fitness facility.
