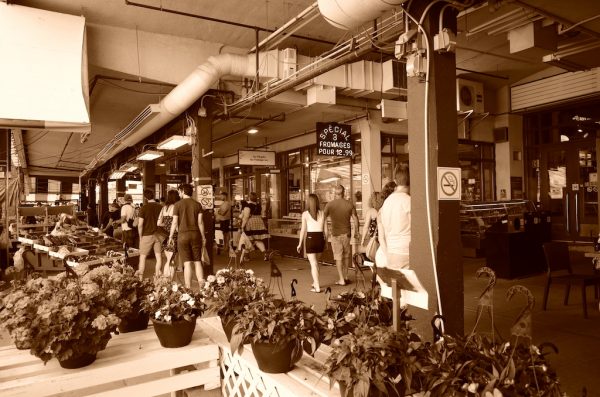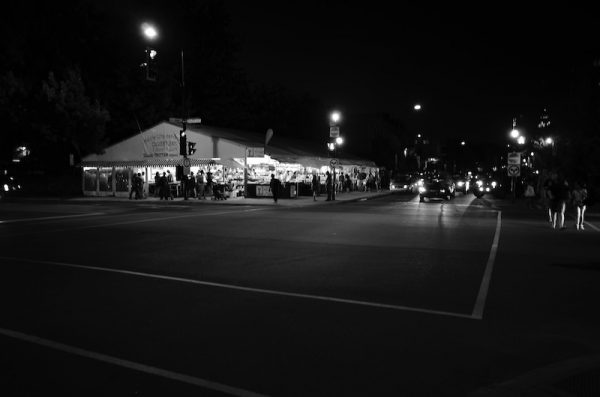Basic environmental ingredients of the public market
The basic environmental ingredients of a public market, as shown in the feature image, are the type of physical shelter, the types of displays of goods, the types of relations between the people who sell and those who shop and the lively social experience that the mix of age, gender, socio-economic class and language can provide.
The following two images illustrate, first, the tendency to develop functionally articulated spaces and, second, the tendency to functionally mix the activities, whereby each approach influences the particular market ambiance.
The functional articulation tendency

The image shows the new addition to the Jean-Talon Public Market at the heart of which is something like a food court with food dispensing kiosks around sets of picnic tables.
The concrete structure of that addition, and its underground parking, makes it a year-round meeting place where locals and distant shoppers discover the social mix of Little Italy. On each side of that central space lateral wings harbor specialty shops with interiors where direct communication can be had with the shop owners and contact between shoppers can occur around the display of goods.
The older section of the market, located beyond the large back lit signs, harbors the seasonal producers stalls distributed on either side of covered walkways where people jostle with no place to slow down and where communication is channeled between seller and shopper across the displayed goods.
A portion of that older section benefits from a moveable enclosure in winter turning that part of the old market into a year round operation.
The functional mix tendency

The Atwater public market has benefited from a serious planning phase and is organized in terms of a four-story rectangular building the bottom two floors of which were given to specialty shops and the top two to administrative functions and offices for rent.
The ground floor is ringed with a covered walkway against which the stalls and portable shelters of seasonal producers will abut, as shown in the image above. In winter a moveable enclosure will turn that part of the ground floor into a year-round operation as the ceiling mounted heated ducts shown in the image indicate
The covered walkway is wide enough to harbor tables and chairs, placed along the specialty shops front windows and allowing weary shoppers to sit or at least interact with seated customers while window shopping.
The second floor of the main building is organized around a central circulation spine harboring tables and chairs for the consumption of foods bought in the specialty shops on each side, and for weary shoppers to sit.
On both floors the cross circulation from shop to facing shop or stall and from shop or stall to tables, and vice versa makes for a lively mix of functions and people, and for welcome changes in one’s pace of walking.
Discussion
There is a time and circumstance for choosing one or the other of these two public market experiences.
The Jean-Talon market offers more of a Mediterranean ambiance and lines of products given its location in Montreal’s Little Italy, while the Atwater one is more Anglo-American, located near an old industrial ship canal and condo-loft-converted industrial buildings, and has even developed a seasonal tent-sheltered Asian and counter-cultural food court of sort next to the main building.
There are more district based public markets , as well as 24/7 street corner tent-sheltered seasonal ones, that contribute to the practicality and liveliness of the food shopping experience in the city.

Credit photos to Maurice Amiel
