The spaces in-between-buildings, usually referred to as “yards” at the scale of the small residential building, became a subject of interest, as urban experience, because of their quirks and variety at the scale of the apartment/condominium blocks in my immediate neighborhood.
My daily walks allowed me to examine these spaces, from the sidewalk, in terms of their visual and social character, usage and physical organization, including the occasional visual access to the interior of the city block, as shown in the feature image.
The space in-between-buildings will usually present itself to one’s experience as a single shared place or as two distinct ones, and, in each case, being mostly street-oriented or, additionally, being also open to the interior of the city block.
I intend to examine these types of experiences in the examples that follow.
The single place presentations of the space in-between-buildings are rare but significant in their difference if vehicular or pedestrian oriented, as shown in the following two exemplary cases.
The vehicular orientation case shown below has a remarkable width between the two buildings that allows, when in one’s balcony, to keep to oneself or to engage a person across it; add the landscape screen at the end of this in-between-buildings space, that separates it from the city block interior, and you experience something like an urban room, in spite of the vague reference to a property line between the two paving types.

The pedestrian orientation case shown below with no walkways and no physical indicators of property limits, or of any particular use, seems to be there only to insure the relative privacy of the apartment dwellers looking out over it.
The large worn out grass parts of it allows us to presume the probability of some shared use for playing or socializing by children or adults residing in the buildings around the lawn.
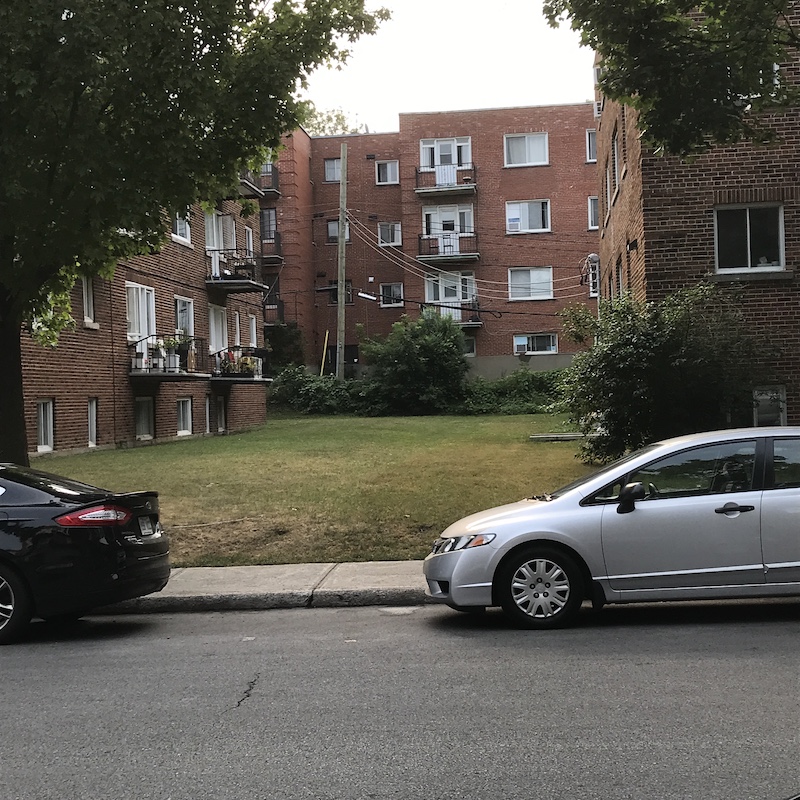
The distinct places presentation of the space in-between-buildings are more numerous, with varied justifications based on topography and on social and usage aspects.
The usage and topography case shown below presents different levels of vehicular vs pedestrian circulations justifying the necessity of a high retaining wall between them, and a screening landscape treatment to accommodate privacy requirement between the two buildings
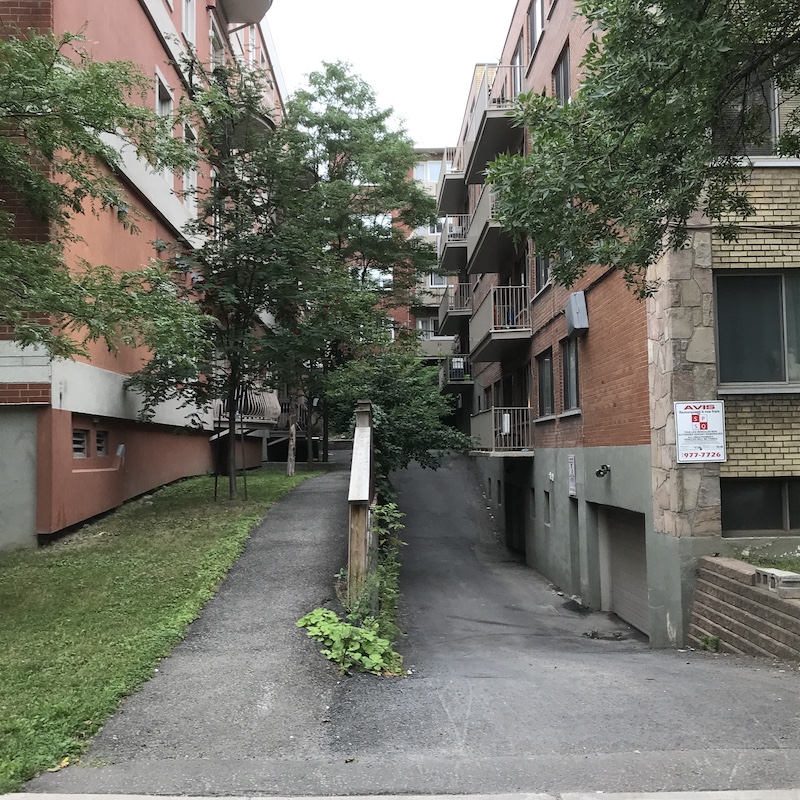
The security and topography case shown below presents a fence and retaining wall that delimit the enclosure of rear and side spaces of the left located buildings, as a way to secure balcony-connected fire exit stairs from undesirable access, while keeping away from the many changes of ground levels, and their potential uses, along the right located buildings.
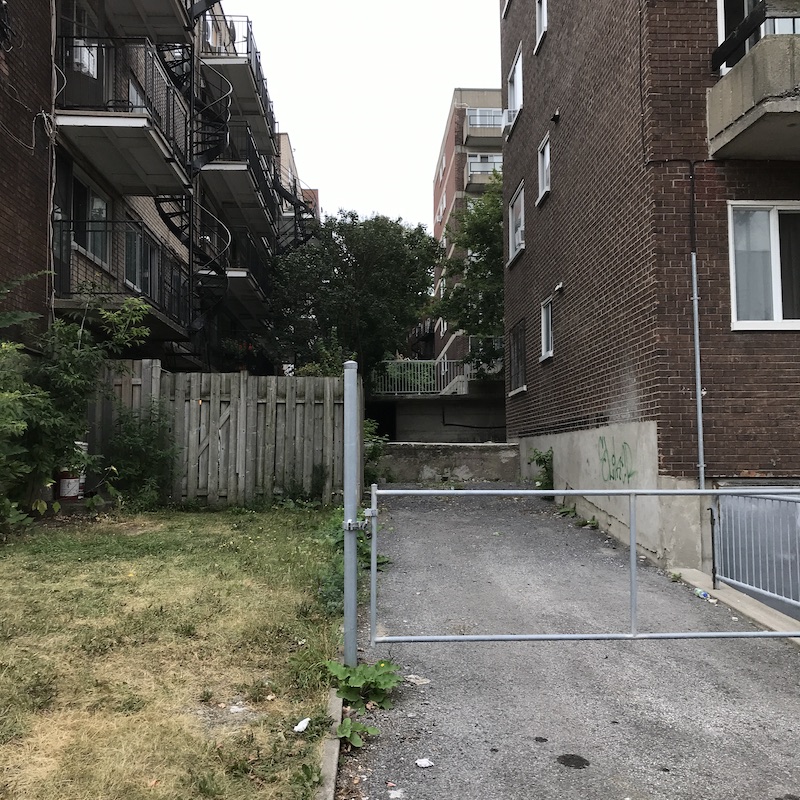
Particular cases seem to stand out due to distinctive visual features such as:
The case of the red umbrella surfing tree tops over the cavernous vehicular access to garages at the foot of a steep incline between the buildings located left and right of it.
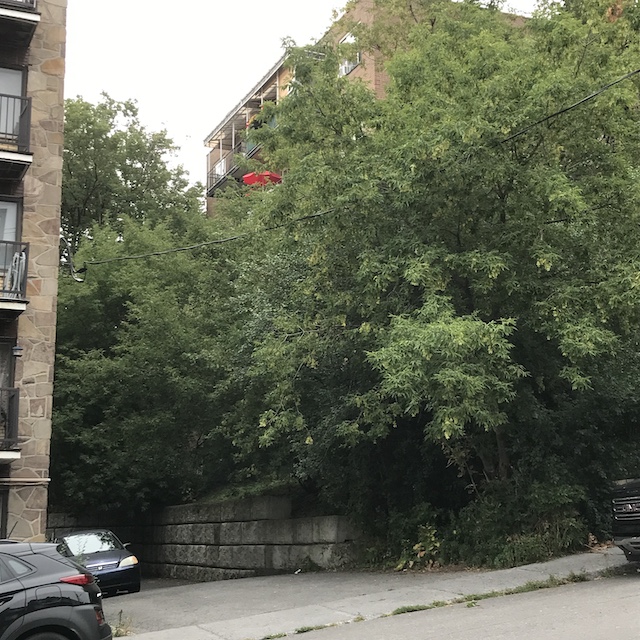
Other particular cases will also stand out due to distinctive mix of uses such as:
The case of the community patio in the middle of balconies overlooking a shared vehicular circulation, looping around the two buildings, for parking and access to garages.
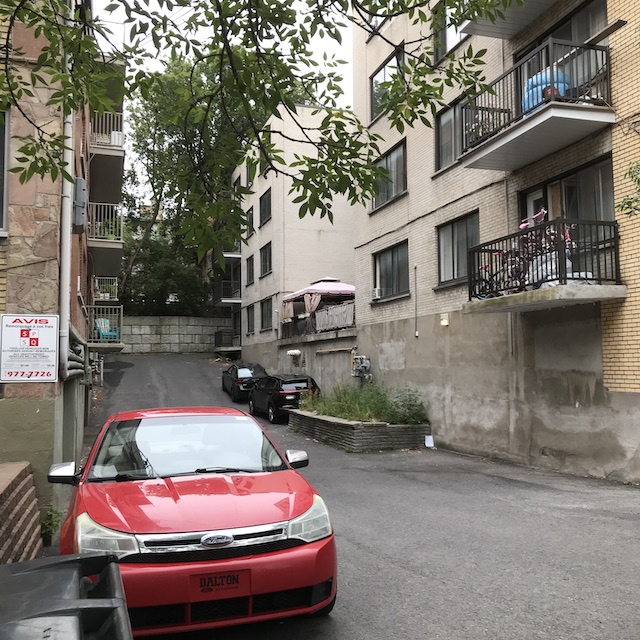
The end words belong to an unclassifiable case presenting a low delimiting retaining wall around its matter of fact mix of uses, combined with a neighborhood orientation provided by a discrete cross-block view at its rear … something just right about it, probably tied to the presence of space-defining and ambiance-setting trees.
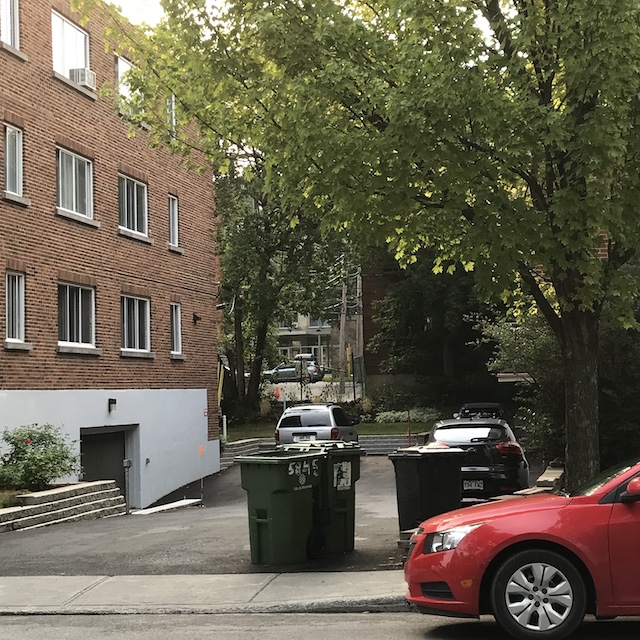
Credit all photographs to Maurice Amiel
