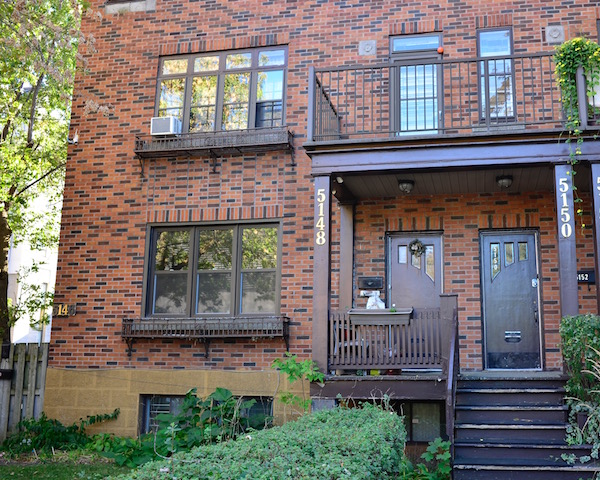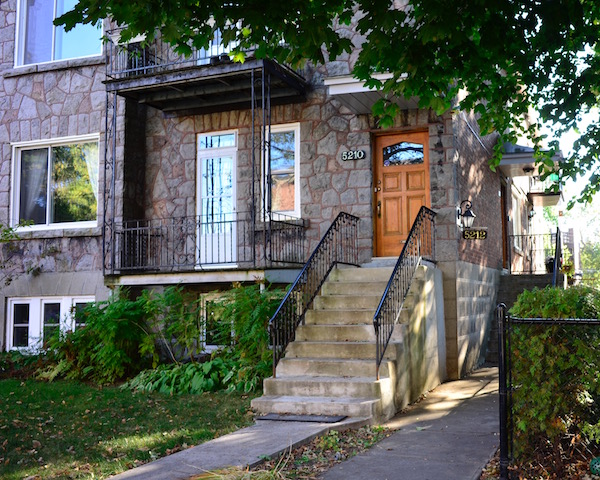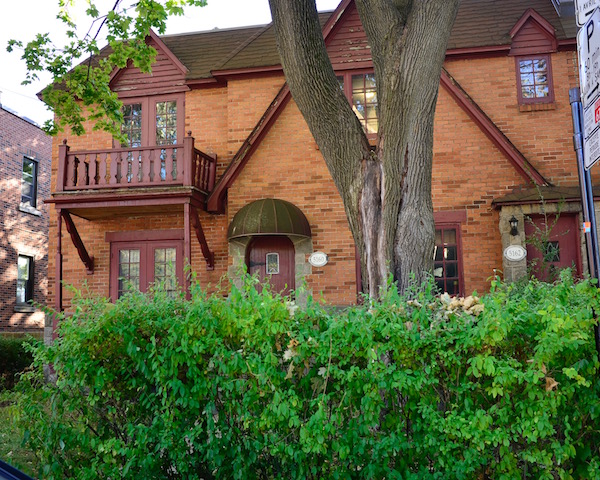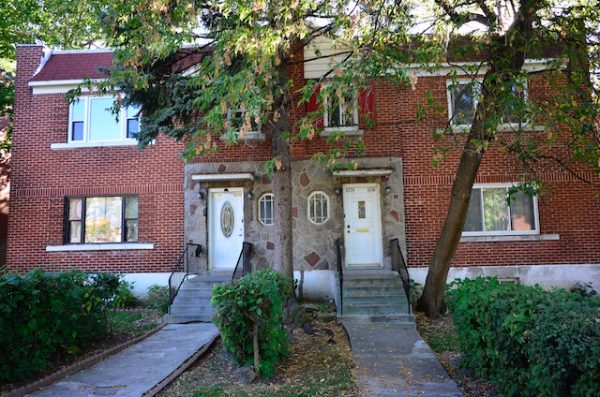The Duplex is the nearest thing to a Montreal “vernacular” building type: a two units, two stories plus basement and/or garage building, found in just about every district of the city since the late 19th century till today; it has the specific particularity of each unit having its own street civic number, its own street entrance door, or a common one to the two units, in which case, the two civic numbers are located at the door. See feature image for the figure of two separate entry doors placed on a projecting stair enclosure.
Architects, builders and developers have had a field day determining the lot size and the building design depending on it being free standing, semi detached or in a continuous row.
This formal exercise has given rise to a vernacular architectural vocabulary, that provides Montreal with much of its “human” scale and sociable urban ambiance, as expressed in the formal treatment of the Duplex entrance door.
The following are a few characteristic figures of the Duplex entrance doors, showing how their treatment contribute to a sense of separate identity within a sense of togetherness,
The “twin doors” entrance figure
Centered on the front of this free standing Duplex, with a small landing-porch under balcony, this twin-doors figure is located in a slighty projecting part of the building topped with a pitch roof, the traditional representation of a house.
The access to the doors is provided by a wide exterior stair, accessible via a narrow walkway from the street, that widens at the foot of the stair in order to include access to the day light basement unit.
The civic numbers are barely visible on the top corners of the doors while the half moon door glazed panels, mailboxes and porch lights clearly evoque a certain traditional residential style.
The treatment of the entrance to the daylit basement unit show of course no such concern except for a shed roof for weather protection, and a handrail to which is fixed its own mail box and civic number.

[alert type=alert-white ]Please consider making a tax-deductible donation now so we can keep publishing strong creative voices.[/alert]
A “twin doors” entrance figure variation
In this side by side semi-detached situation the entrance doors are grouped at the center of the building mass that encorporates the two Duplex, of which we show the left half.
The location of the entrance doors to that Duplex is made visible thanks to a porch-landing under a balcony. The front of the building shows no other extensions to help locate the doors.
All the formal styling is therefore concentrated in details such as the symetrical treatment of the doors glazed panels and the repetition of the civic numbers, barely visible on a door glazed panel and once more, with more visible metal civic address numbers, on the balcony posts.
A building corner applied civic number refers to a rear-of-building entrance to a basement unit.
The approach to the entrance is via a narrow walkway, that leads to a narrow stair centered on the right hand door leading to the upper unit. That treatment allows the left side of the porch-landing to be free of traffic and to be used as a small balcony by the lower unit. The landscaping does its part to underscore this arrangement.

The “building corner separate doors” entrance figure
In this side to side semi-detached situation the entrance doors are placed at the ends of the building mass that incorporate the two Duplex, of which we show only the right hand half.
The entrance door to the ground floor is placed on the building front and the one to the upper floor is located on the building side (Hint: Front door vs side door). This is the main visible aspect of their separation as they are otherwise treated equally with a small porch-landing covered by a small canopy. Both doors are equiped with a wall mounted wrought iron styled light fixture, and a more banal one place under the canopy.
Note the telling detail of the noble stone material used on the front of the building, where the entrance door to the lower unit is located, and the more banal material of the red brick on the side of the building where the entrance door to the upper unit is located.
The separate entrance doors are approached from the street on separate walkways and, as one approaches the building on the right hand walkway, we note the projected position of the upper unit civic number with its own light fixture. The civic address of the lower unit is located at the side of its entrance door. To me, this case presents a quiet and delighful way of expressing the particularity of each unit entrance.

The “Applied pitch roof on separate doors” entrance figure
For this side by side semi detached situation, of which I show the left side, the separate entrance doors are both on the building front, on a slight projection of the façade.
Their separation is clearly signified by the distance between the doors, by the different type of canopy that covers them, (the rounded top of one vs. the square top of the other) and by the fact that each entrance door has it own walkway leading to the street, further separated by generous hedges.
What brings them together, as belonging to the same Duplex, is a rare pitch roof motif applied to the building front creating the illusion of a traditional home with a main entrance door and a secundary one to the side.
Note how the applied pitch roof motif covers entirely the entry door to the ground floor unit, with the rounded projecting canopy, and only partly the door to the upper unit, with the square flush canopy underscoring a separate status. Note also how the balconies at the end of the building, on the side of the ground floor unit entrance door, communicate the likelihood of human presence, for added security,
On the whole a very rich ensemble of signs, playing on themes of difference and togetherness, that “spices up” this Duplex’ separate front entrance doors treatment.

The “Common door” entrance figure
We show here two Duplex in a side by side semi detached situation.
The plain front façade of the building, has a slight projection in its middle, under a pitch roof motif.
The lower half of this projection, that includes the doors, is finished with the noble material of stone, price to pay for status, while the rest of the building is in banal red brick.
For these two semi detached Duplex the front doors are common to lower and top floor units, each with two civic numbers discretely located on the top corners of the doors.
The common entry doors have each a small porch-landing with a small canopy over them and two decorative porch lights. Yet the glazed panel on each door are different in shape; this, together with the separate walkways leading from the street to the entrance doors, are the only signs of a separate identity of the two Duplex.
The resulting first visual impression, which may have been consciously produced, is of two semi detached two story houses rather than two semi detached Duplexes.

Discussion
Given the Duplex defining architectural features being “one street entrance door and one civic number” for each of the units, all the models in this long city bloc were of the side by side semi detached kind with the exception of one free standing Duplex, and two back to back semi detached ones, acting as formal foil to the others.
Seen in long sequence of Duplex buildings, the various models and formal treatments of their entrance doors are just a reflection of their popular adoption as a modern architectural vernacular of sort.
We can reasonably assume that the various entrance doors figures presented were the result of general site and building planning considerations, combined with individual scrupules to communicate messages of separate identity within a sense of togethernes that contributes, in my opinion, to create that human scale and characteristic urban sociability of my city, mentioned in introduction.
Bibliographic note
Jackson, J.B.: Discovering the vernacular landscape, Yale University Press, 1984
Marsan, J.-C.: Montreal in evolution, Mc Gill University Press, 1981
Rapoport, A. : The meaning of the built environment, Sage, 1983
Save
Save
