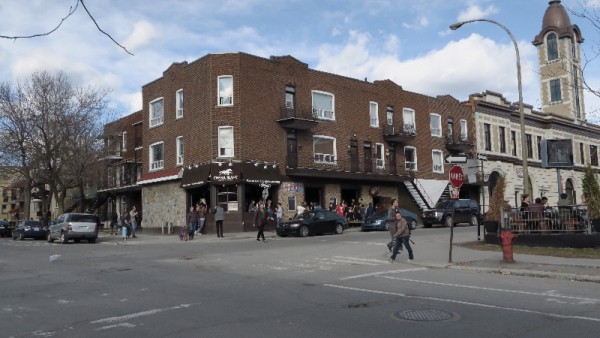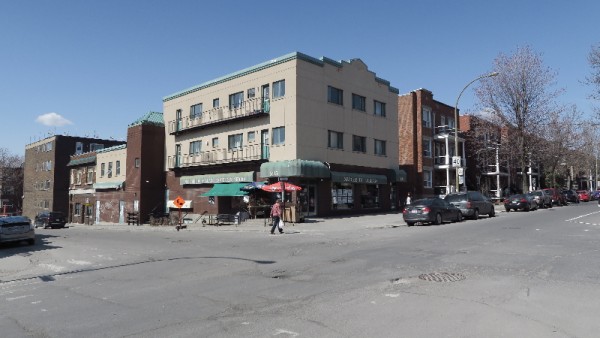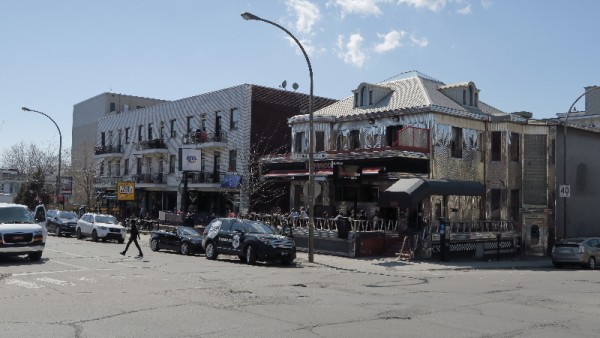Preliminary considerations
The intersection referred to in the title is of streets crossing in urban context. The denser that context the more visible the intersection will be when approached, as shown on the feature image. Given the different building alignments, setback, style, functions, etc., the building masses orient one to the intersection at roof line level as they do at street level, thereby reinforcing one’s mental image of the place.
It is that quality of building density at intersections which is pertinent to “live place” experiences for the simple reason that it announces, in a way, what activities characterize the four city blocks meeting at that intersection, what historic period they belong to, etc. hence orienting one not only spatially, but also socially and instrumentally.
It is clear in the feature image that one is approaching the historic core of Old Montreal while walking between the office buildings and company headquarters behemoths of the 19th and 20th century commercial architecture.
When a street width is about twice the height of bordering buildings, it allows for street trees to find breathing room, but more importantly to our discussion, it allows for a view into the back of the four city blocks meeting at that intersection and for a preview of their various occupancies.
(This aspect, while not really present in the feature image, is central to the situation presented further down in the post.)
To note, all marked street crossings at an intersection have their share of lively interpersonal body contact situations, when it is not car to car, or car to body contact … a bit too zesty perhaps to consider marked pedestrian crossings at intersections as “live places”.
(The presence of street-side parking, although peripheral to our discussion of the intersection, provides of course the classic contextual “live place” animation of the sidewalk, with its ceremonial, romantic, funny rituals of crossing from the parked car or taxi to and from a building entrance.)
One intersection, two streets, three districts, four corners.
The intersection presented is the crossing of two one way streets running roughly north-south and east-west that delimit three distinct “districts”: the institutional core of the old village of Côte des Neiges; the University of Montreal campus and recreational adjacent areas, both located south of the east-west running street; and, north of the intersection, the large residential developments of the neighbourhood.

What we see in the above image is the grouping of the old fire station with its hose drying tower, next to a day care center in what was the local public library, abutting the perennial student watering hole within a much sought after apartment building, all located along the north-south street.
When outside for a smoke on the benches provided by the tavern or straddling the windows, the students are requested to opt for quiet discussion and not to block sidewalk traffic.
The accommodation of conflicting uses, being central to the experience of a live place, it is no shear accident that these uses at the intersection make it a concentrate of urban sociability.

Across the east-west street from the previous corner situation lies the oldest village market that has in it the finest butcher shop of the neighbourhood and a home-cooked food counter for homesick students.
As one can appreciate, that corner has sprouted a summer exterior display of fruit and vegetable “specials” below beer advertising umbrellas. The green awning covers an employee smoking and lunch break area.
Much of the glazed shop front is covered with ads about the current “specials,” ads for employment opportunity in the market itself, and various other posted community oriented information such as its delivery service and telephone order service for its older clients, much appreciated in winter particularly, a left over from the old “village” pattern of sociability.
We can see above the market and on each side of it the housing development that defines the whole district north of the east-west street.
(Note the higher density multiple unit housing at the corners of the block and mid-density “plexes” in between (two and three units per building each with its individual street address). Some of these “plexes” have been turned into a housing cooperative and others into housing for handicapped persons, adding to the close knit village sociability characteristic of the vicinity.)

Across the north-south street from the previous corner market lies another old time icon that has changed over the years, from a well known student eatery and political discussion hotbed to an upscale micro-brewery that did not last long, finally to a mixed pool hall-bar-trendy food joint that seems to work, particularly given its spring to fall outdoor service patio that does not need a sign requesting quiet discussion from its clientele!
The glitzy metallic building siding and neon signs may be unfortunate stylistic departures from the rather plain surroundings but they do make the point of identifying its trendy nature, adding still to the variety of population attracted to this four-corners “live place” intersection.
Next to it, and linking up with the main drag, we have a mixed occupancy building with student apartments on the upper floors over a rather rapid turn and succession of “ethnic” eateries, anchored by a middle eastern bakery located over a laundry service. At the corner to the neighbourhood main drag we find a 24/7 convenience store.

Finally, on the fourth corner of this intersection, having now earned its “live place” qualifier, we find a group of institutional venues inherited from the old village: bank at farthest right hand block corner, where the village pharmacist used to have his shop and residence; an old revamped “plex” turned into mixed use building; a bona fide office building with a wood burning oven pizzeria at ground level with its exterior service patio; and, on the intersection, a small residential scale building that has gone through many occupancies, among which a much appreciated student travel agency, before turning into another coffee joint with exterior patio.
Around the corner from that building, we note the entrance to the local community sport and recreational venue built on part of the school yard of the local primary school that fronts on the neighbourhood main drag.
Note: the two streets crossing at the intersection are lined with street trees that are just beginning to sprout buds in this late coming spring … these trees make quite a difference in providing the “neighbourhood room” feel of that intersection.
Discussion
To be considered a “Live Place” an intersection needs more than just streets crossing, and the four elements identified in the previous section heading make that point.
Let us review here some of the striking aspects of the intersection discussed:
The streets crossing are one way back streets rather than arteries carrying heavy traffic, their slow traffic patterns making it easy for passersby to interact across them, within a social bubble of sort centered on the intersection proper.
The streets crossing drain differing hinterlands I referred to as districts, adding stimulating and sometimes conflicting uses and users.
The streets crossing are tied to historical phases of the neighbourhood development, each represented in the four corners and immediate vicinity of the intersection, which becomes located and identifiable in historic time as well as geographic space.
In short, the streets crossing carry many layers of meaning to be read and experienced as a live place to go to with the relative assurance of finding stimulating action, useful and agreeable services and goods, friends and neighbours … all between its four corners!
Sometimes, as shown below, a sidewalk level 24/7 corner open market is enough to give an intersection a live place feel … particularly at night when the other three corners are shut down.

All photos credit Maurice Amiel
