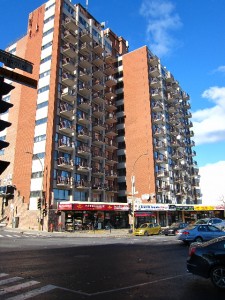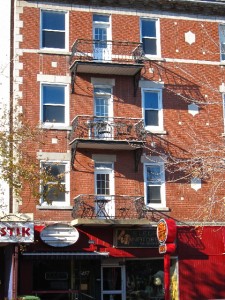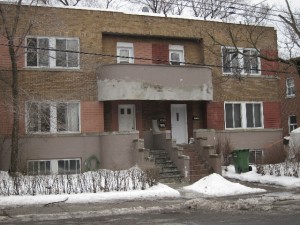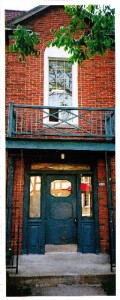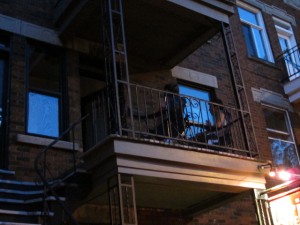Introduction
What is it of the physical environment that is internalized as a language that can help city dwellers elaborate and share modes of urban sociability?
We have made reference in previous articles to an individual’s mental image, a scheme made of known and recognizable pathways and settings within which to orient and organize movement and activities.
In the featured image above, the residential balcony as setting can be characterized, basically, as one where private lives are exposed to public view … but is it all there is to it, isn’t sociability a two way street? What notions can best describe the balcony’s claim to being an agent of urban sociability?
The balcony setting as agent of urban sociability
Physically a balcony is an external extension of a building floor above ground that can be accessed from inside the building only.
As such, this generic description of the physical balcony setting makes no reference to a social and behavioral program that could lead us to understand its characteristic profile of urban sociability.
The situation illustrated above, observed in the historic and touristic district of Old Montreal, provided me with the key to such program…paradoxically because it lacks the physical trappings of the balcony!
Given that the person seated on the windowsill is at once inside and outside of the building, at once physically accessible to anyone inside the building and visually accessible to the passers by in the street, we can say that the person is watching the street as if in a loge of the building, but is also an actor as if on a stage of the street, being, in turn, watched by the passers by.
The complete type definition of a balcony setting, as agent of urban sociability, would have to include therefore the following precisions:
The balcony setting can be construed as a having a double social function i.e. as a loge and a stage from which building occupants can be, at once, part of the private life of the building and the public life of the city.
Let us now analyze, using the complete definition of the balcony setting as loge and stage, some examples of residential balconies that we will characterize in terms of their profile of urban sociability.
The “base line” balcony setting
The large number, uniformity and height above the street of the balconies, shown above, negate or reduce considerably, the participation of the balcony user to the life of the street below, either as observer or as actor. The balconies seem to belong to the building façade rather than to particular units adding anonymity to the other handicaps that keep them at a basic level of urban sociability.
“The fulfilled” balcony setting
The three balconies, shown above, are clearly tied to individual units, and formally articulated to the classic three stories building façade design. Their visual proximity, and their situation within the distance of social engagement to the street allow their user to fulfill their double role of observer and actor in urban space. As such, these balconies fulfill the role of loge and stage so essential to urban sociability.
The “antisocial” balcony setting
In the figure above the balcony, and its ground floor landing echo, have been treated as some kind of protective shell keeping the users inside and the passersby gaze outside. This denies any possibility of visual contact or expression of identity based on such contact. The balcony seems so anti-social as to make one wonder whether it is not, essentially, being anti-balcony as a setting!
The “near-balcony” setting
In the figure above the balcony seems to be an after thought, used as a front porch, or landing, roof. It is so engaged in formal dialogue with the arched window above it as to make one ignore completely the door that permits access to it, and an eventual use of it. Such a limited expression of the balcony as loge and stage harboring any activity in it, makes us classify it as a near-balcony setting.
The “simile-balcony” setting
There is not much of a landing in front of the door in the above figure, to call it a porch, and this is compensated by the roof structure over it, with its decorative railing treatment that is carried in the door transom. As one gets closer to the entrance, it is no longer possible to see that the first floor opening is a window and not an access door, reinforcing the impression of a balcony one may have had at first glance. This is therefore a “simile balcony”, used to artificially frame and underscore an entrance ritual.
The “theatrical” balcony setting
Looking at sociability through the prism of the entrance ritual, the set up in the above figure displays a theatrical continuity of material, structure and potential interaction from the entry gate at the sidewalk, all the way to the balcony over the entry porch. Sitting on the balcony or entering the gate can easily be part of a theatrical scene guided by rituals of real or potential social interaction between the two … shades of Juliet … hence its characterization as a “theatrical” balcony.
Discussion
Imagine a hot summer evening, passing below this balcony where a few persons are having a beer and talking, almost within earshot of passers by, and certainly within the distance of social engagement.
This situation, to me, is the archetypal illustration of the balcony loge and stage, and of its agency of urban sociability: a generous balcony, perched above a busy neighborhood main street … one that gives all persons present the feeling of being part of a web of social interactions supported by the physical city.
Such is the aura of urban sociability of this city, whose balconies know how to keep live company with the streets … and such was my moment of epiphany, when I realized that I in the street, and the people on the balcony, could not be dissociated as interactive elements of the balcony’s agency of urban sociability!
Credit all photographs: Maurice Amiel


