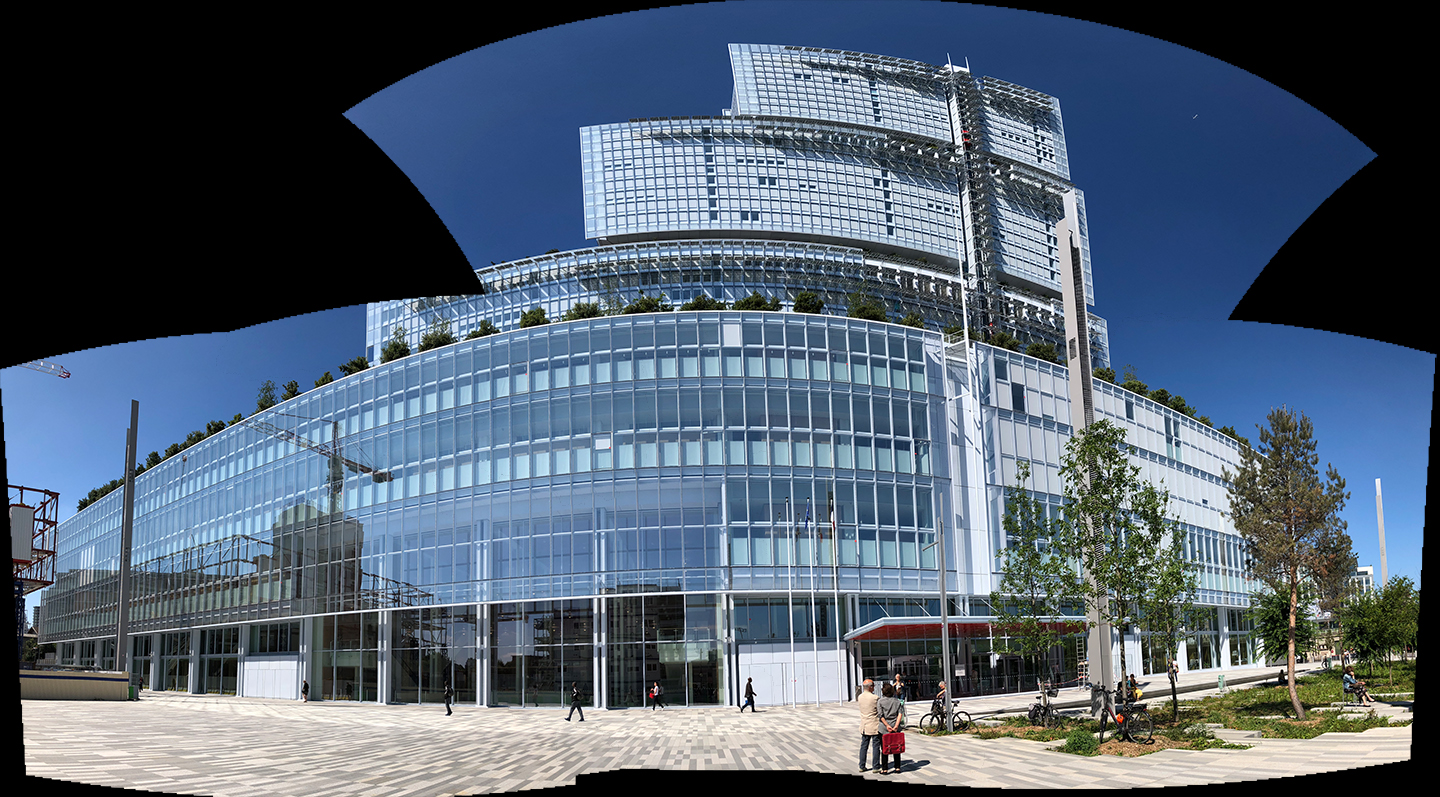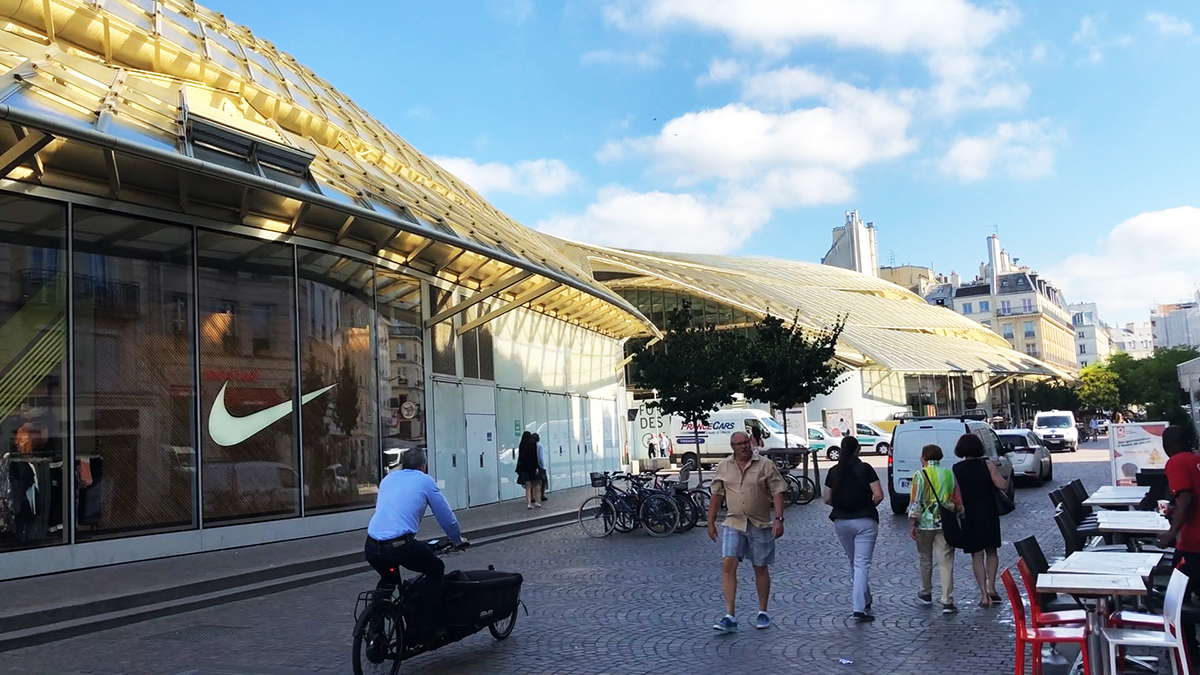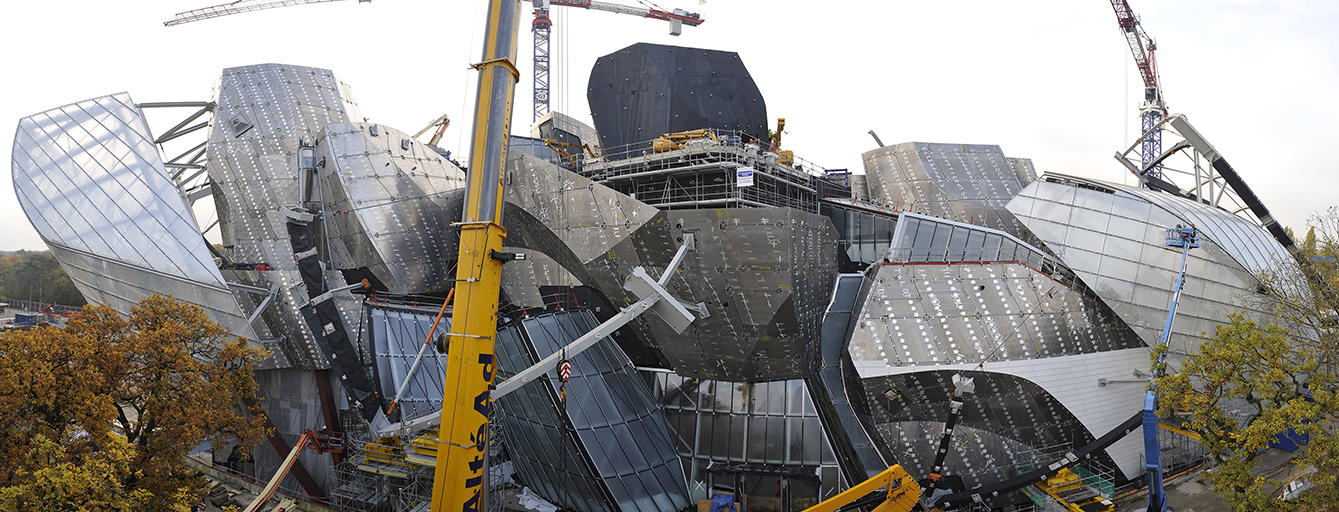The four recently completed architectural works that accompany the documentary “Paris Builds” send powerful messages of what is possible to elevate the quality of life in the city.

Gehry’s Louis Vuitton Foundation is not only an architectural masterpiece and a new icon in a city where icons abound, but it also brings an example of what is possible to cover urban spaces, an alternative to Buckminster Fuller-like geodesic domes.

Renzo Piano’s Foundation Jérôme Seydoux-Pathé is a hidden gem that exemplifies what is possible in a small site surrounded by historic buildings.

Paris’ new Palais de Justice, also designed by Renzo Piano, responds to a very complex program – ninety new courtrooms built vertically – while confronting sustainability and the creation of new green spaces on roofs.

Also, the Canopy of Les Halles, designed by architects Patrick Berger and Jacques Anziutti, sensibly responds with daring technology to an urban place crossed daily by tens of thousands of people, in a historic location that Emile Zola called “The Belly of Paris.”
The Louis Vuitton Foundation
Commissioned by Bernard Arnault, head of the LVMH luxury brand empire, the complex houses his collection of modern and contemporary art and hosts temporary exhibitions. Built on public land with private funds, it will be given as a gift to the city in 55-years time.
Inserted in the middle of Bois de Boulogne’s woodland park, the building is an assemblage of white blocks, so-called “icebergs,” clad in panels of fiber-reinforced concrete, surrounded by twelve immense glass “sails” supported by wooden beams. The sails give Fondation Louis Vuitton its transparency and sense of movement while allowing the building to reflect the water, woods and garden,and continually change with the light.
The ground-level entrance hall is designed as an active social space, featuring a restaurant and bookstore. The ample, multi-purpose space directly adjacent to the entrance hall may be used as an auditorium accommodating 350 persons, an exhibition space, or an event venue.
The upper floors accommodate straightforward gallery spaces. Of the 11,000 m2 across which the building spreads, just 3,850 m2 are exhibition rooms. More than 3,600 glass panels and 19,000 concrete panels that form the façade were simulated using mathematical techniques and molded using advanced industrial robots, all automated from the shared 3D model. New software was developed specifically for sharing and working with the complex design.
The structure of the glass roof allows the building to collect and reuse rainwater and improves its geothermal power. Besides, the Foundation has attained its overall goal to reach HQE (Haute Qualité Environmentale) certification noted as Très Performant. The steps taken to achieve this level of certification could be considered equivalent to LEED Gold.

The Foundation Jérôme Seydoux-Pathé
The new headquarters of the Fondation Jérôme Seydoux-Pathé, by architects from Renzo Piano Building Workshop, is an unexpected presence, a curved volume glimpsed floating in the middle of a courtyard, anchored on just a few supports. It is complemented by a group of birch trees, a floral island set in the dense mineral context of the city.
This “organic creature” is located in the courtyard of a 19th-century block that includes a complex of historical Hausmann-era buildings. This structure houses the headquarters of the Foundation Jerôme Seydoux-Pathé, a foundation dedicated to preserving the history of the French film company Pathè and to promote cinematography.
The 839 m2 headquarters are located in Paris’ 13th arrondissement and their construction has been completed in September 2014. The clever use of the site includes a main entrance on a restored and preserved facade along the Avenue des Gobelins which features sculptures by Auguste Rodin. This stone-made building is not only a historical landmark, but also an icon and symbol for the Gobelins area of Paris.
New Paris Palais de Justice
Since the Middle Ages, Parisian justice has been dispensed from the famous building that surrounds the Sainte-Chapelle on the Île de la Cité. However, over the years an increasing shortage of space has resulted in many good offices having to be located in a multitude of locations spread out over all four corners of the city. The new Paris law courts at the Porte de Clichy will enable the judicial institution’s courtrooms and offices to occupy the same building.
The new law courts will stand 160 meters high, have an internal area of around 100,000 m2 and will accommodate up to 8,000 people per day. The building’s facades are fully glazed. On the three blocks of the tower, fine blades extend the glazing beyond the facade, exalting its verticality. The building’s primary structure, robust and orthogonal, ensures flexibility over the long term that will be able to accommodate future requirements and any changes in the way the justice system operates.
In developing the scheme, the architects sought to reduce the apparent scale of the building by breaking it down into four volumes of decreasing size.
50 desks within the reception areas minimize visitor waiting time, while three atria ensure that space is filled with natural light. A system of vertical and horizontal circulation routes lead to the 90 courtrooms above. The subsequent three volumes, which contain around ten-story each, include offices and meeting rooms: the second is the domain of the magistrates, the third of the public prosecutor’s offices, and the fourth and final volume houses the presiding judges.
The stacked system results in large roof terraces — around a hectare in total — which have been landscaped and planted with trees and other vegetation. From an environmental standpoint, the project employs a range of strategies including the use of natural ventilation, the incorporation of photovoltaic panels on the façade, and the collection of rainwater.
The Canopy of Les Halles
The long-awaited cultural center and metro station created by architects Patrick Berger and Jacques Anziutti on the site of a historic Paris marketplace is now a new urban reality. The design at Les Halles is known as the Canopy due to its enormous umbrella-like glass roof, which comprises 18,000 pieces of glass supported by 7,000 tons of steel.
Construction on the €1bn (US$1.42bn) project, funded by the City of Paris, began ten years ago following several architecture competitions to choose a design popular with both politicians and the public.
The completed Canopy and the center below replaces a deeply unpopular concrete shopping complex – nicknamed ‘the hole of Les Halles’ – which was built in the place of the market’s original 19th-century glass and iron buildings designed by architect Victor Baltard. They were demolished in the 1970s in an act many critics have described as cultural vandalism.
The new center features shops and high-end retailers, some of which are located underground, and these combine with leisure facilities such as a new library, a conservatory for the arts and a hip-hop center, all underneath the 270,000sq ft (25,000 m2) roof – described by Berger as a “translucent envelope”.
Explaining the design, Berger said: “The shape, its spaces, and its materialization arise from a confrontation between the state of things and the emergence of new energy to Les Halles. “The Canopy is designed as a substance. The ceramic glass material means that light diffuses in the day and it becomes a chandelier at night. It’s also a shelter at an urban scale against the weather, protecting a global space where one can travel at all times and in all seasons.
(Feature image: Two contrasting buildings by Renzo Piano and Frank Gehry)



























