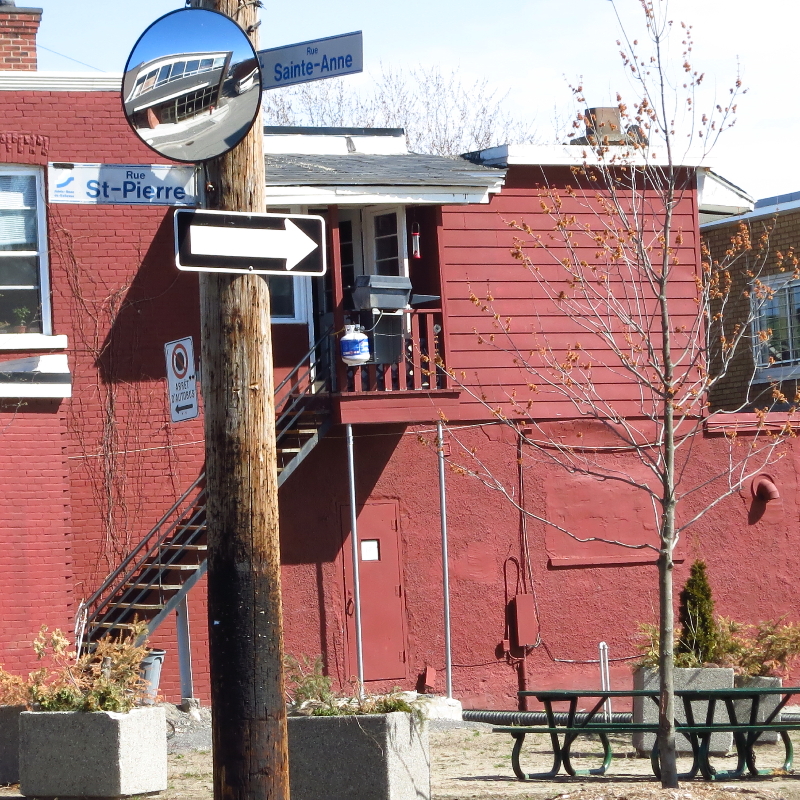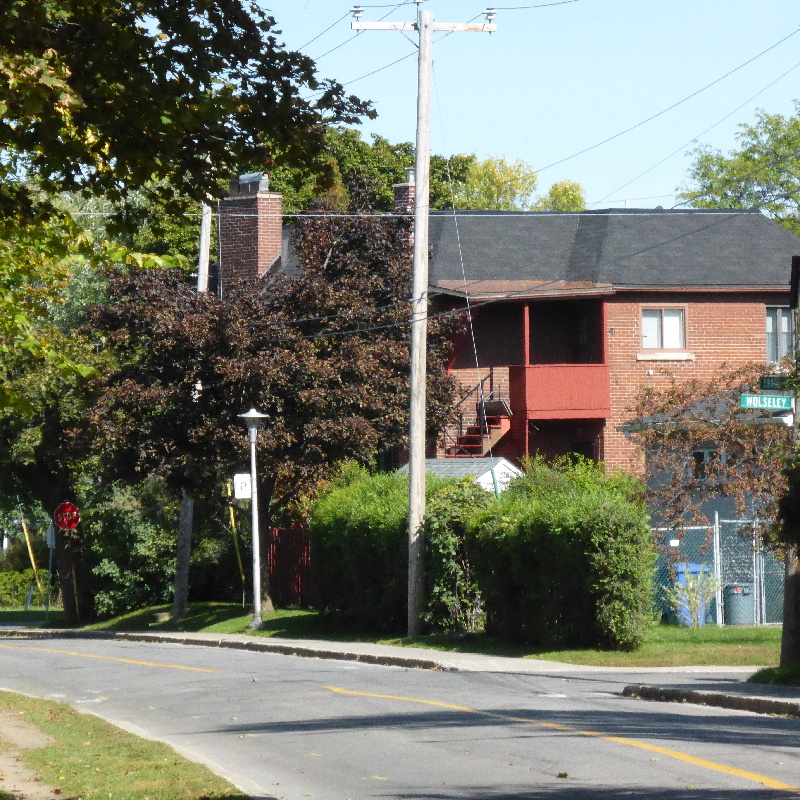What is it about a stair landing?
One does not often linger on a stair landing and even less so on the landing of an exterior stair, usually serving as an emergency means of exit.
Because of this instrumental destination, such a landing must remain free of obstacle to a quick exit and, given its side or rear location on a building, it is seldom used as a balcony, only so if properly dimensioned and laid out.
One would think that such landings would not be worth stopping at to take a second look or give them a second thought. Well, there are always exceptions to the rule, as the old adage goes.
Such exceptions I have found to be related to an underlying tension between opposite social-spatial forces, as I try to show below.
Between private and public
This is a small historical vacation and riverside college town on the western tip of the island of Montreal, in which every nook and cranny is used to house a sympathetic crowd of students, cheek to jowl with businesses, public spaces and crowds of visitors.
The average sidewalk here is barely two feet wide … except along store fronts!
Wherever one looks, the field of vision is crammed, in surprising proximity and density, with furnishings and traces of occupation: private and public.
That exterior stair with its handkerchief sized landing is no exception. The portable BBQ kit hanging over the railing is most likely for the private use of the residents, yet it has a an air of functional familiarity with the public picnic tables installed in full view of the main attraction: the St Lawrence River rushing by in full force and boats coming into the neighbouring locks.
All these relationships between private and public domains are most probably incidental to the village layout basic to the town, but not surprising in a town steeped in Latin sociability and where front doors and living room windows are barely a yard away from the sidewalk.
Note: I have seen in the past students seated on the window sill in the upper left corner of the image, feet planted on the roof of the ground floor extension below and taking the view and the sunshine, something the landing looks definitely too small to accommodate!
Between tenant and landlord
We are at a street corner looking at the rear of a duplex building, landlord on ground floor and tenant on upper floor, the urban context of which is a West Montreal suburban prime residential community, already touched upon in one of our posts for its interesting town green.
In the middle of generous vegetation, we find this blind dark spot marking the landing of the rear exterior stair providing access to the building backyard, not for recreation but for the purpose of emergency exit from the top floor. Before any attempt at interpretation, I wish to recognize the irresistible visual pull of the dark shaded side of the hedge delimiting the neighbouring yard, in strict geometric order.
It is that sense of order, over any manifestion of life and occupancy, which provides the conceptual handle to interpretation, seeing as it seems to speak of social isolation.
The deep shadow over the landing is not relieved by any details of window or door opening unto it…where is the access to the landing? A closer look reveals a wooden plank placed across the top stair riser further adding to the oddity if not the mystery of this exterior stair set up: why so limit its use?
Between duplex landlord and tenant the use of a rear exterior exit stair from the top floor is usually restricted to the basic emergency exit function, maybe causing a retreat from the rather generous landing, by the upper unit tenant.
What follows therefore is that the above mentioned sense of social isolation is foremost between duplex landlord and tenant where search for privacy and tenure status are the source of the deafening quiet of these streets
Discussion
In a town that puts forward its green persona, with meandering streets among mature healthy trees, duplexes and single family houses set among them, residences will keep family life cozily ensconsed within solid masonry walls breached only by discreet openings most often leading to richly landscaped yards for the exclusive use of the landlords, the tenant’s exterior fire exit stair landing being “neutered” of all apparent life.
In a town that puts forward its historical and natural setting and its hospitality persona, with streets that look like architectural channels and feel like urban rooms, even a simple exterior fire exit stair will be seen to be part of “life between buildings” and be occupied in such manner as to accommodate the sociable interface of public and private life.
All photos credit Maurice Amiel


