From outdoors to indoors and in-between
Winter climatic characteristic of cold and snow establish a particular set of relationships between the indoor and outdoor environments as well as at their in-between common limit … we dubbed these relationships wintering.
The feature image shows the classical snow storm situation, or white-out, that reduces visibility and slows down all movement not only because of poor visibility but also because of snow encumbered pavement.
The following are a series of photographs exploring these relationships while evoking the visual, tactile, thermal, olfactive, auditive, proprioceptive, as well as social aspects of their experience: from outdoor to indoor to their in-between.
Outdoor: from snowed under to snow cleared
Take 1 — What can best illustrate the complete silence that fills the air after a snow storm than the resulting thick white mantle of virgin snow that two early morning walkers try to slug through, in lockstep cadence to keep their balance!
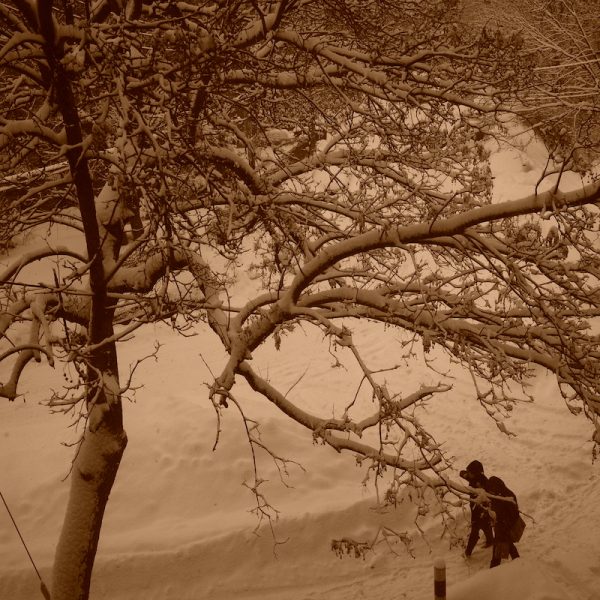
Take 2 — It does not take long after the storm has subdued for the snow clearing crews in their yellow tractors, equipped with front blade and rear sand and salt spreader, to cavalcade down sidewalks for everybody’s relief … the sound of those tank-like engines and track drives perks everybody’s ear at a reassuring distance, with the promise of cleared sidewalks for walking.
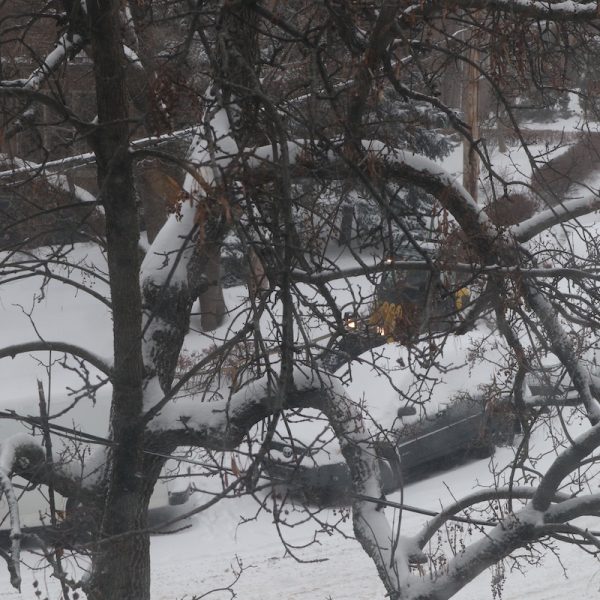
A wider version of this equipment takes care of the drive-through lane.
Lastly is the overnight clearing of the parking lanes, one side at a time, with enormous snow blowers charging the accumulated mounds of snow onto loading truck-trains.
Take 3 — Compared to daytime, winter nights in snow country reveal a dazzling play of street and building lights which, when modulated by the white ground, the softly luminous sky and the dark building mass in between, have a visual magic about them, as seen in the image below.
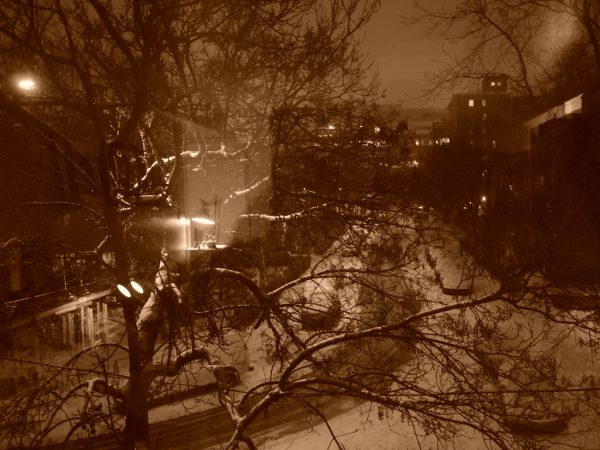
This image shows, in overlaid reflection, a subdued pattern of interior details, such as the delicate pattern of books and various indoor furniture, not only for incidental visual interest, but also for its virtual projection of the private environment into the public one
Indoors night time huddle
Take 1 — Dining tables, on winter evenings and under overhead lighting, have a picturesque way of assembling beyond the usual eating implements, left overs of daytime activities from eating, to wound dressing, to reading and note taking, etc.
Of course the central fruit bowl is a standard feature of dining tables, lording over the olive tree branch design of the Provencal tablecloth covering my table, as can be seen below.
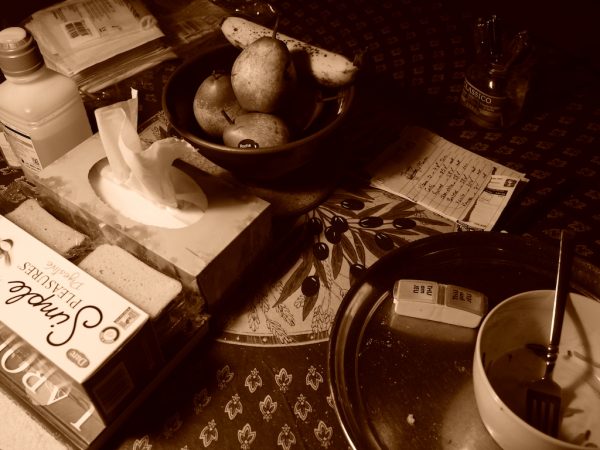
In-between : from entry-passage to entry-place
To keep blasts of outdoor frigid air from entering the warm indoors the usual fashion is the creation of an airlock between the two.
This ”in-between space”, besides being airtight, will also be equipped with various floor-grates treatments to clear snow off shoes.
Depending on size and management it will be experienced as just an entry-passage or as an entry-place.
Take 1 — the two doors, leading in and out of this fast food joint, are located diagonally at opposite corners of the airlock in order to accommodate the access and egress circulations, as shown below.
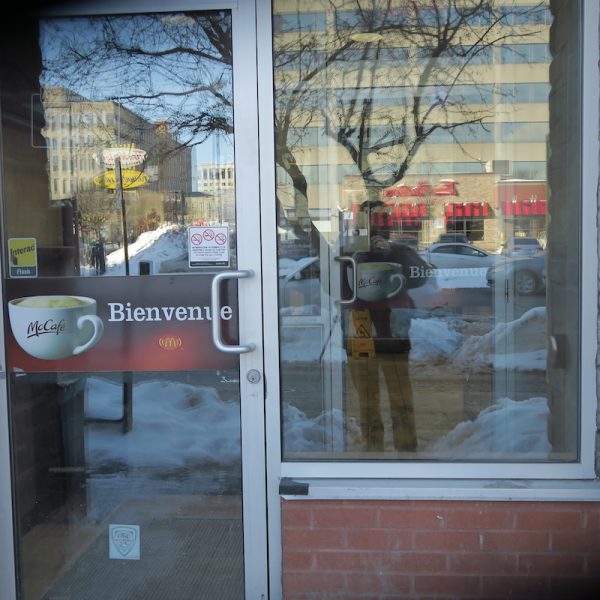
Take 2 — This optometrist venue saved the costs of having to build the street access and egress airlock within its premium commercial space by directing passers-by to the building’s own airlock and entry lobby that offers a warm to warm air access door to the optometrist venue.
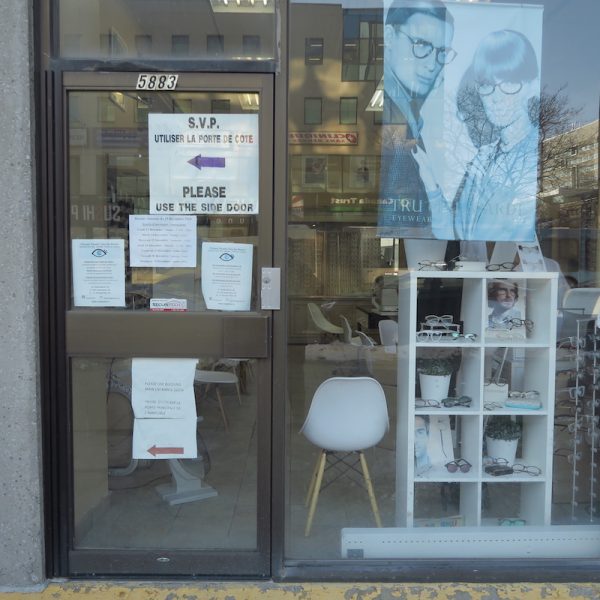
Take 3 — This ground-floor-mixed-occupancy residential building offers an example of airlock design that solves climatic, security and circulation aspects of managing winter access and egress situations, as shown below
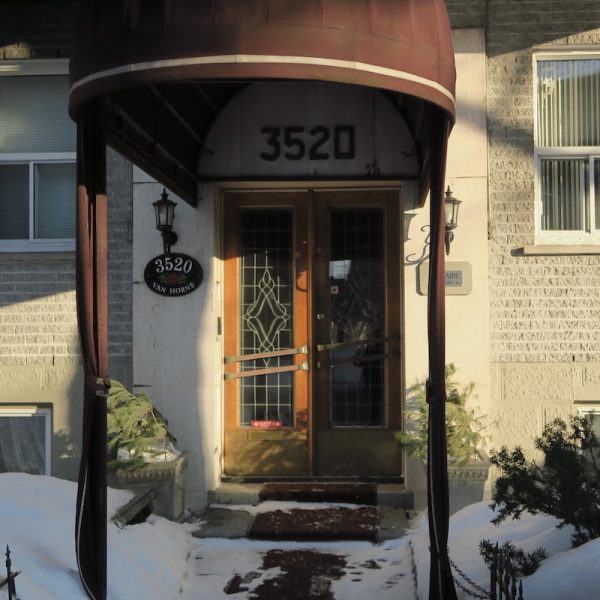
While the location of the street public entry door is made manifest thanks to the projecting canopy linking sidewalk to door, that door opens into an entry-place with wide steps and the usual mail boxes and intercom buzzers to control access to all floors.
At the top of the steps one find, on one side, the private door to the notary public office and, facing it, the common door leading to the residential floors.
This ensemble of features produces a ceremonial effect to experiencing the architecturally built-in airlock as entry-place.
End words
It is interesting to note how climatically determined spaces and activities characteristic of wintering can provide so many overlaid meaningful experiences, be they visual, auditory, olfactory, tactile, thermal, social and proprioceptive … interesting, but not surprising to anyone attuned to the multidimensional nature of designed environments.
“Mon pays ce n’est pas un pays, c’est l’hiver” (Gilles Vigneault)
Credit all images to Maurice Amiel
